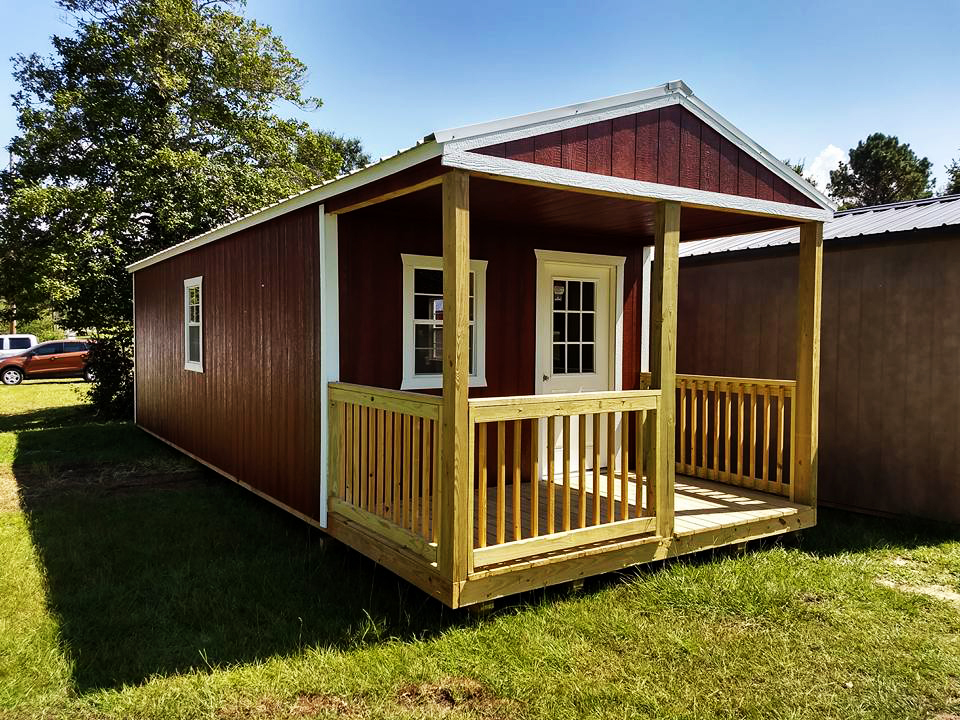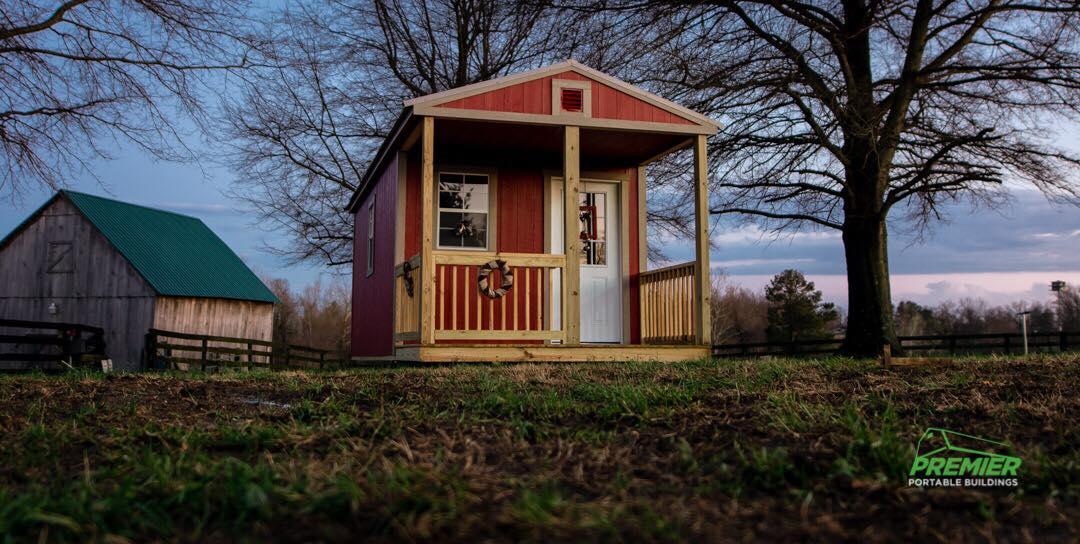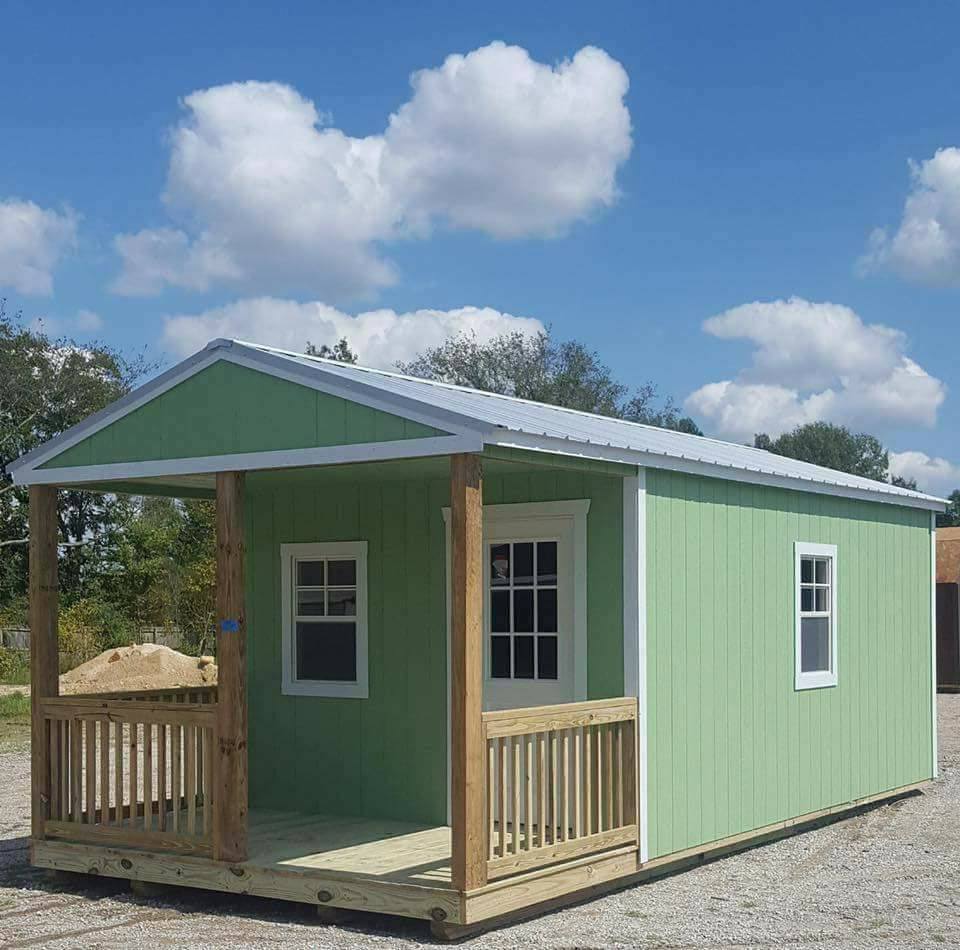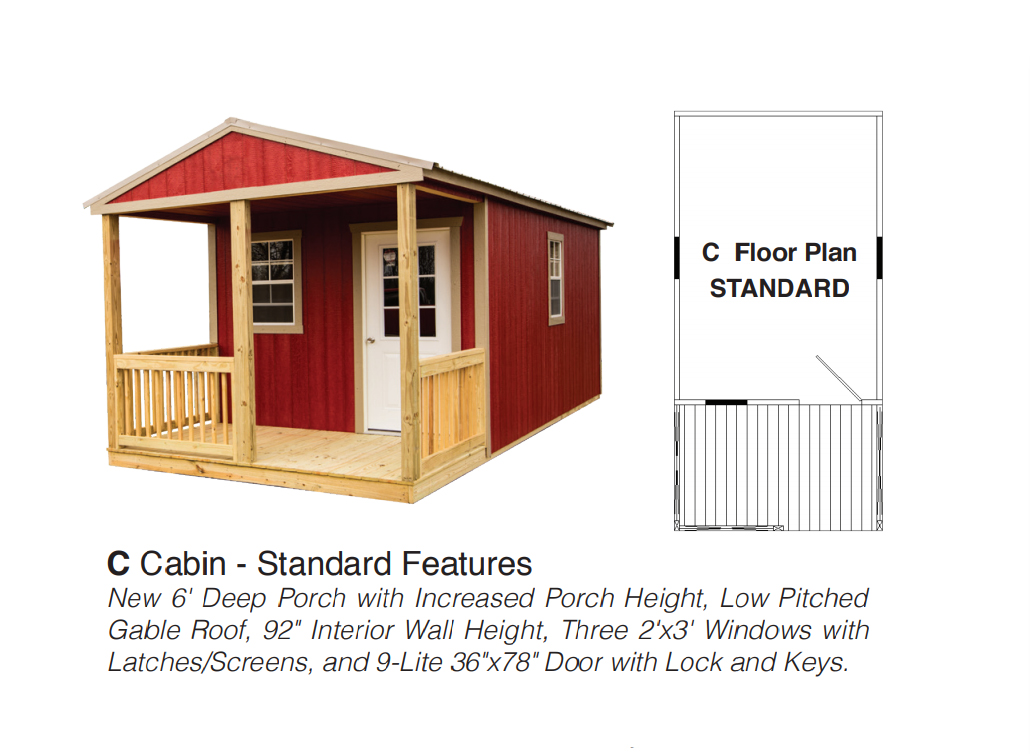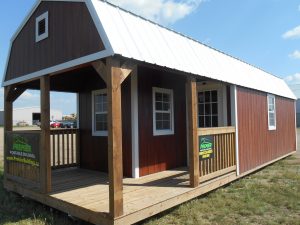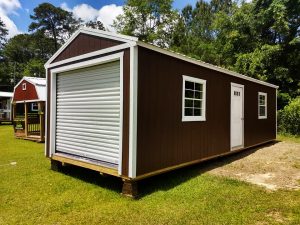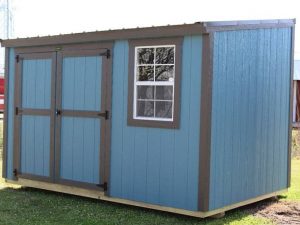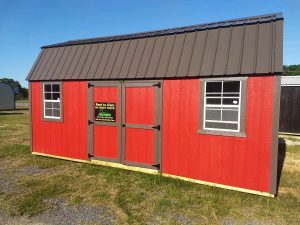Cabin
The Cabin offers lots of storage space as well as a covered porch area with railing for added appeal. The three windows provide plenty of natural light, and extra ventilation when needed. The open interior space provides many possibilities for customizing your building.
Description
The Cabin offers lots of storage space as well as a covered porch area with railing for added appeal. The three windows provide plenty of natural light, and extra ventilation when needed. The open interior space provides many possibilities for customizing your building.
Standard Features
- Low pitched gable roof with 92″ interior wall height
- One (1) 36″x78″ 9-Lite door
- Three (3) 2’x3′ windows
- 2″x6″ pressure-treated floor joists spaced 16″ on center
- 5/8″ tongue-and-groove flooring
- 6′ deep porch full width of building
- Urethane Siding [Metal Siding Available for additional cost]
- Truss plates are used on ALL JOINTS for maximum stability
- 50-year warranty on siding
- 30-year Metal roof
Additional information
| Building Width | 10', 12', 14', 16', 8' |
|---|---|
| Building Length | 16', 20', 24', 32', 36', 40' |

