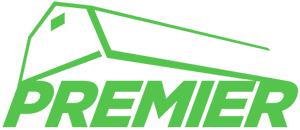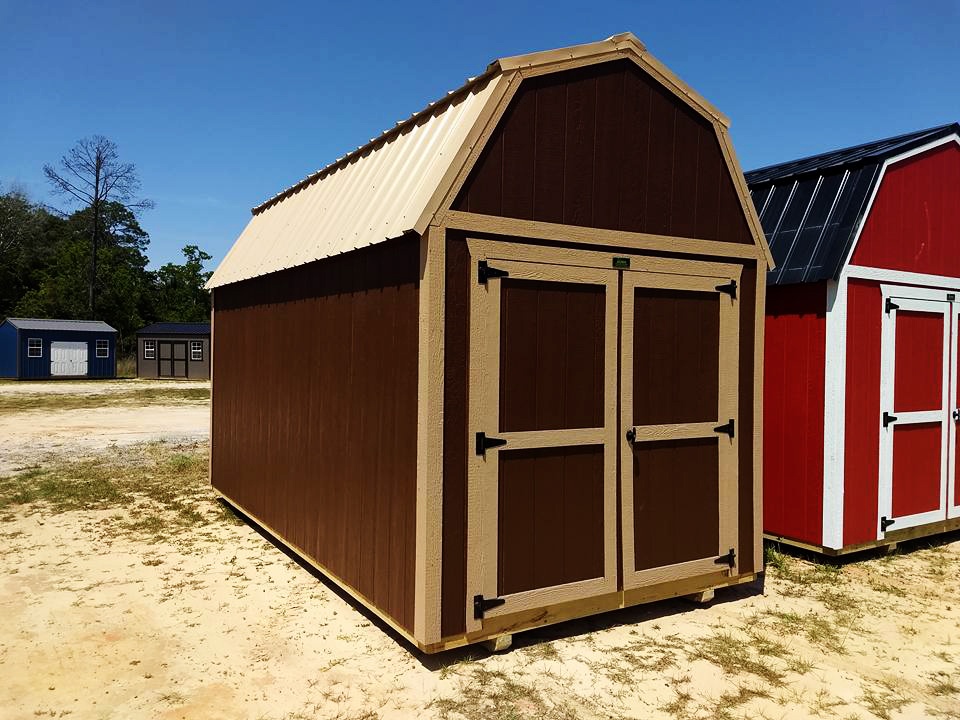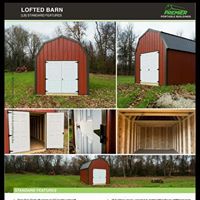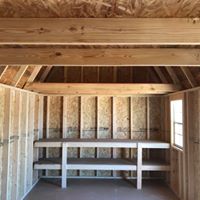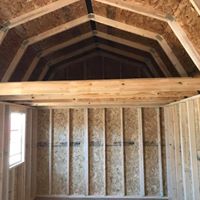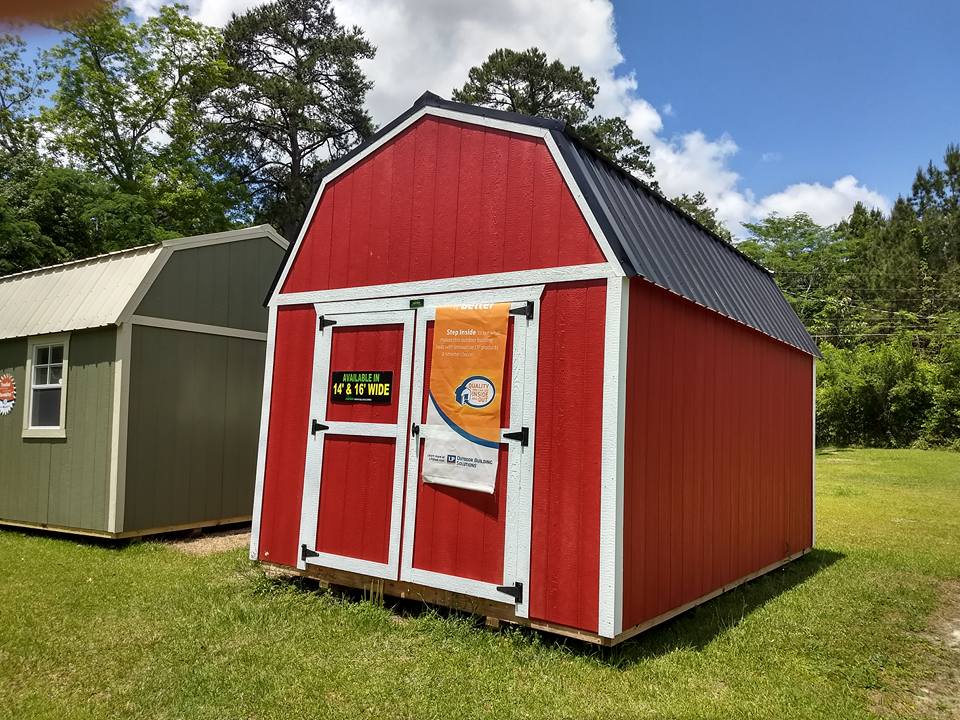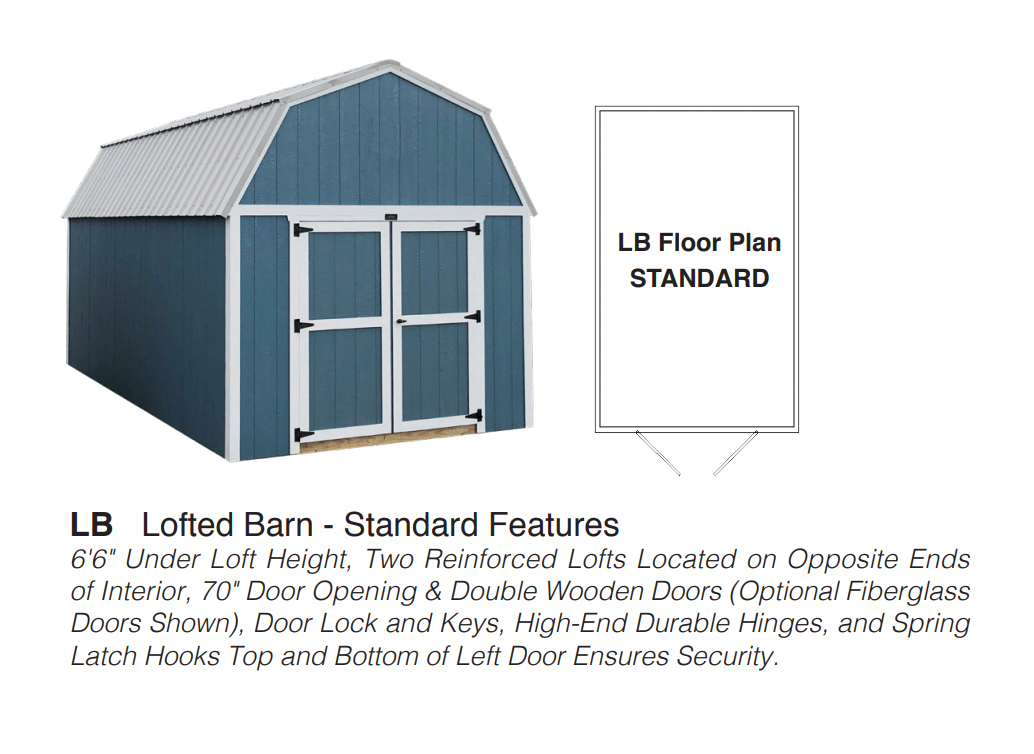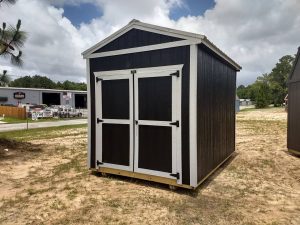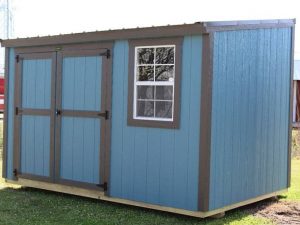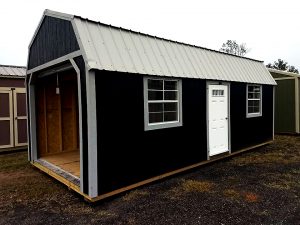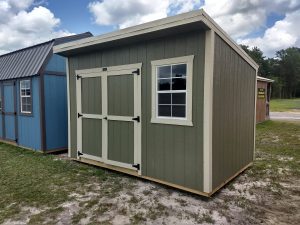Lofted Barn
The Lofted Barn is a great choice for those looking for maximum storage.
Description
The Lofted Barn is a great choice for those looking for maximum storage. Overhead lofts provide additional storage space without increasing the footprint of the building. The barn style roof blends well with most surroundings, and allows for added room in the loft area. Available in sizes from 8×12 to 16×40. Also available with metal siding and double fiberglass French doors.
- Available with metal siding and double fiberglass French doors.
- Barn Style Roof with 6’6″ height under loft
- All buildings come standard with a 70″ wide double door
- 2″x6″ pressure-treated floor joists spaced 16″ on center
- Wall studs 16″ on center and double studded (24″ on Metal)
- 5/8″ tongue-and-groove flooring
- Urethane Siding [Metal Siding Available for additional cost]
- Truss plates are used on ALL JOINTS for maximum stability
- 50-year warranty on siding
- 30-year Metal roof
Additional information
| Building Width | 10', 12', 14', 16', 8' |
|---|---|
| Building Length | 12', 14', 16', 20', 24', 32', 36', 40' |
