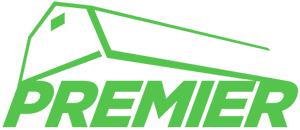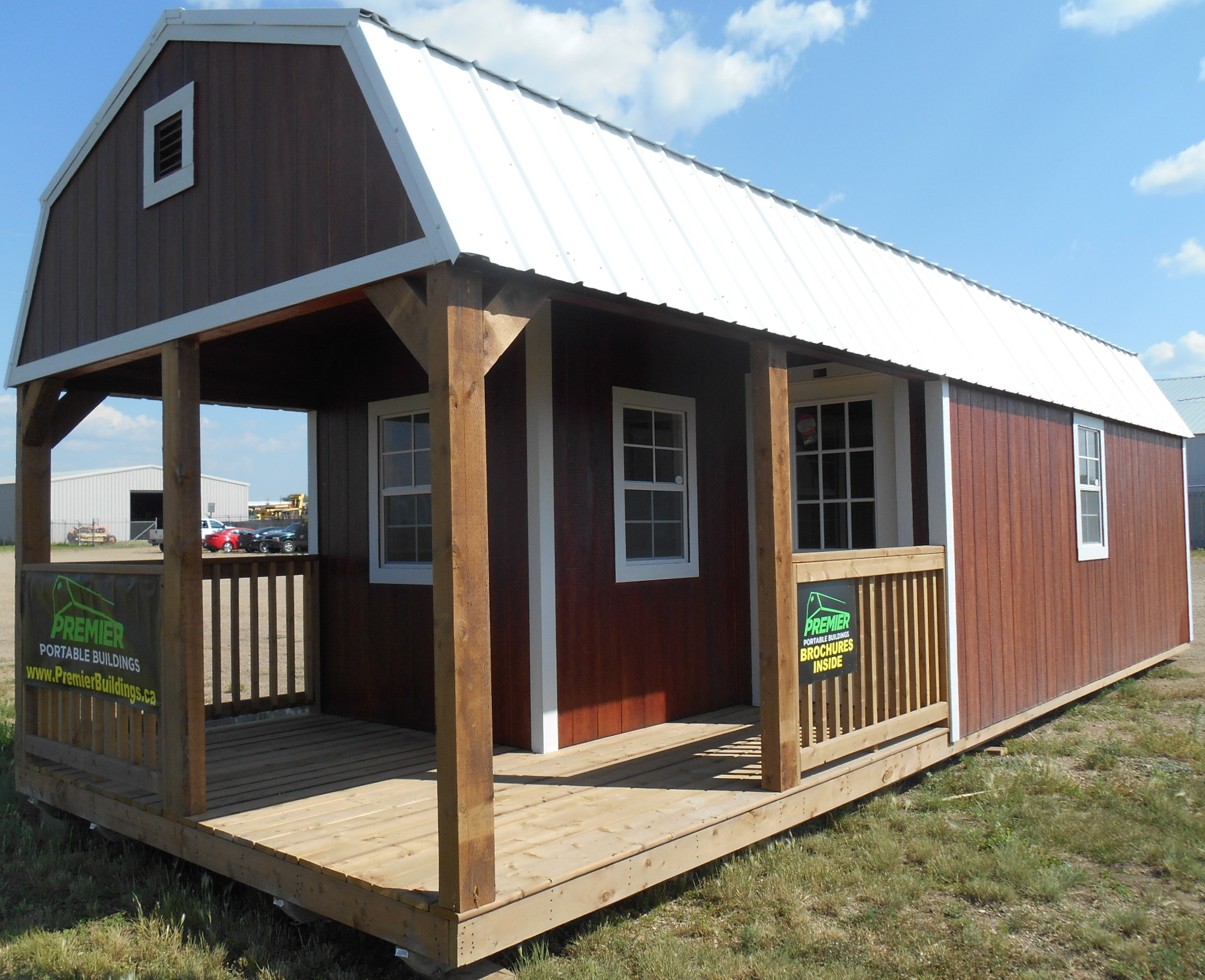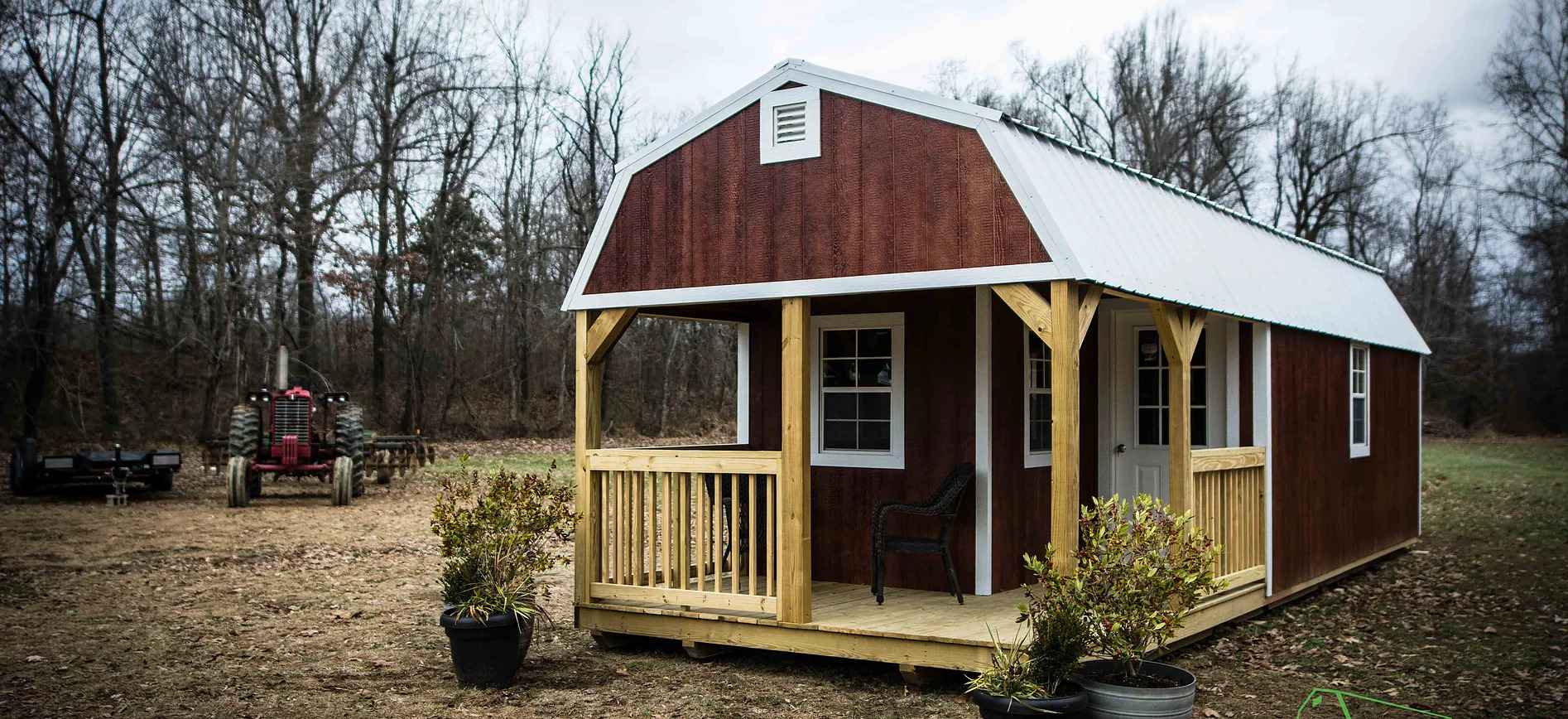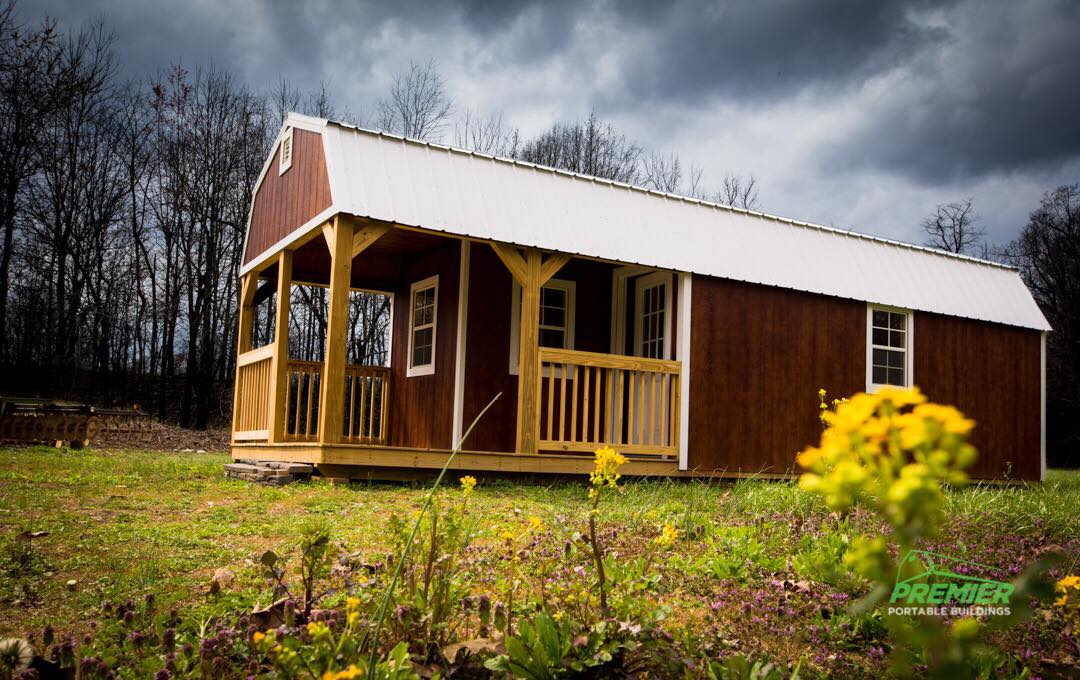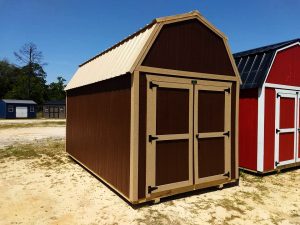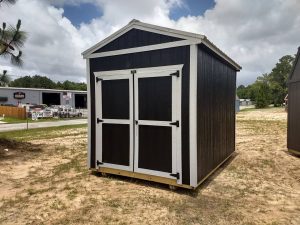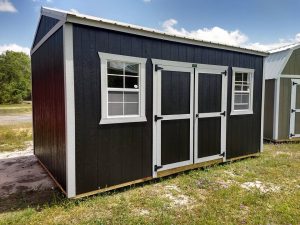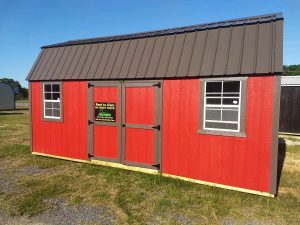Premier Lofted Barn Cabin
The Deluxe Lofted Barn Cabin provides a larger, “L” shape covered porch area. Overhead lofts provide storage space without increasing the footprint of the building, and the 4 windows provide additional lighting and/or ventilation.
Description
The Deluxe Lofted Barn Cabin provides a larger, “L” shape covered porch area. Overhead lofts provide storage space without increasing the footprint of the building, and the 4 windows provide additional lighting and/or ventilation.
The steel entry door provides security and also has a 9-lite window. The barn style roof blends well with most surroundings, while providing added room in the loft area.
Standard Features
- Barn Style Roof with 6’6″ height under loft
- One (1) 36″x78″ 9-Lite door
- Four (4) 2’x3′ windows
- 2″x6″ pressure-treated floor joists spaced 16″ on center
- 5/8″ tongue-and-groove flooring
- 6′ deep porch full width of building
- Urethane Siding [Metal Siding Available for additional cost]
- Truss plates are used on ALL JOINTS for maximum stability
- 50-year warranty on siding
- 30-year Metal roof
Additional information
| Building Width | 12', 14', 16' |
|---|---|
| Building Length | 32', 36', 40' |
