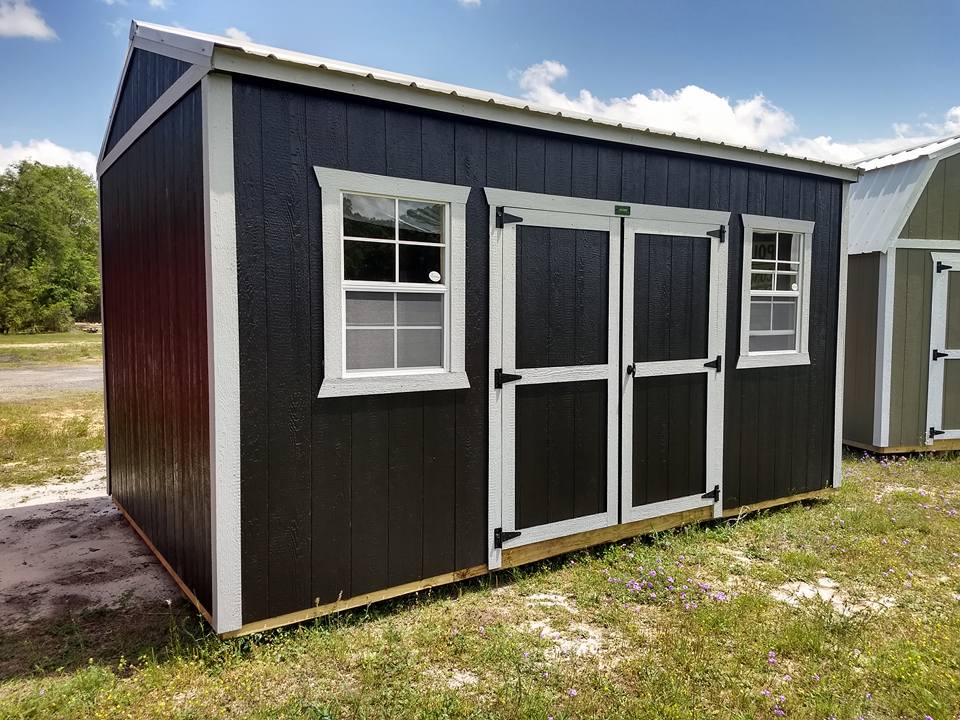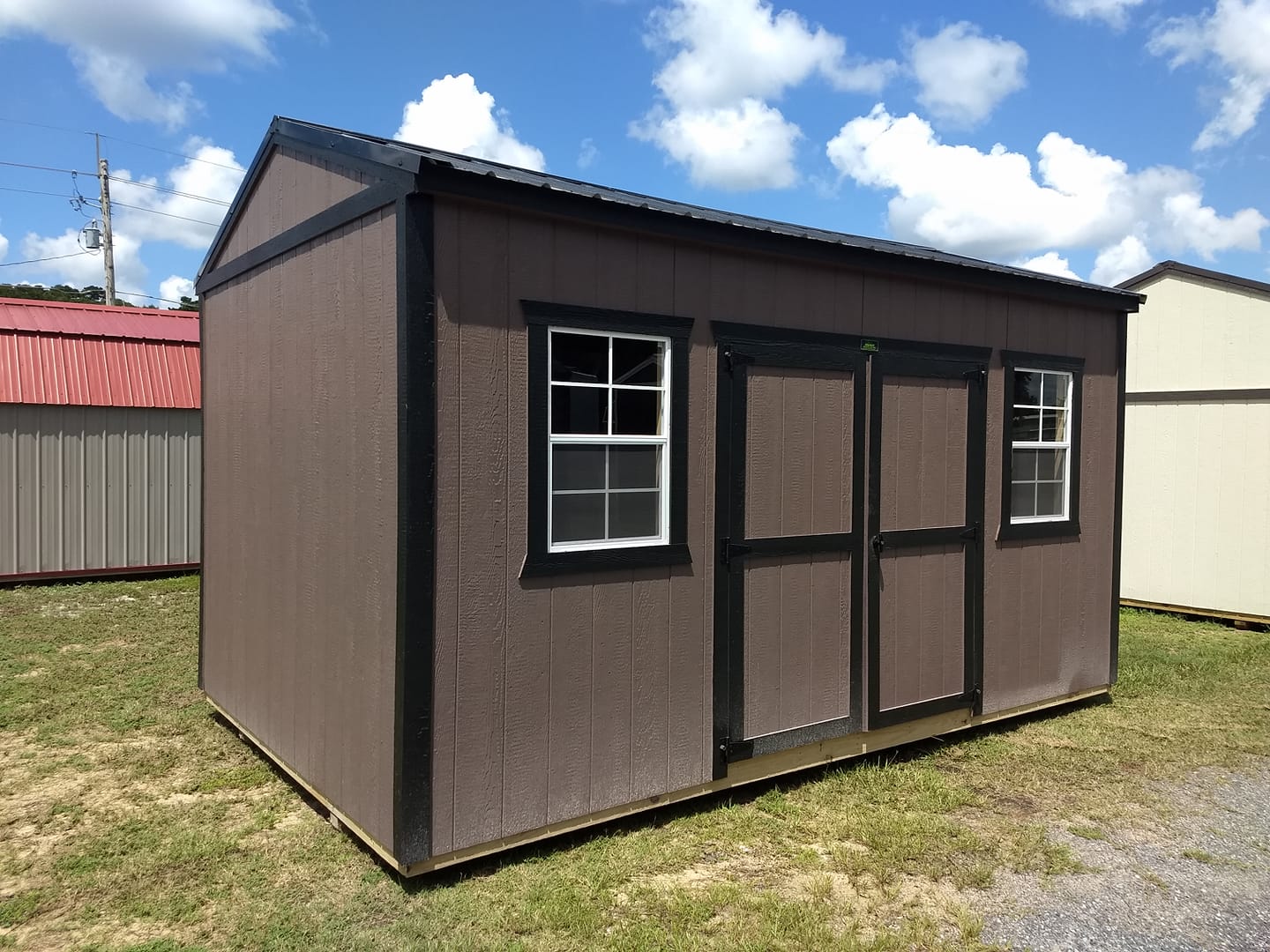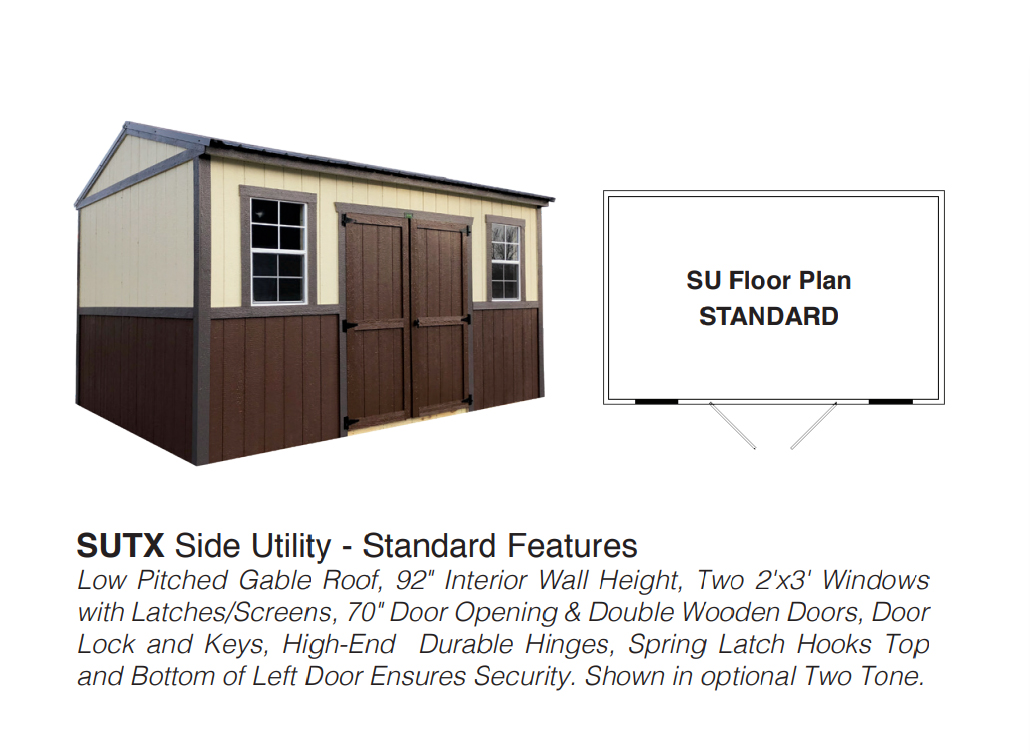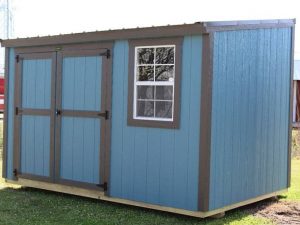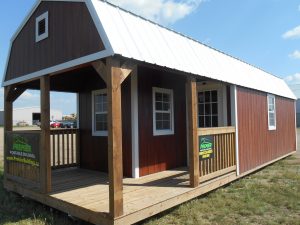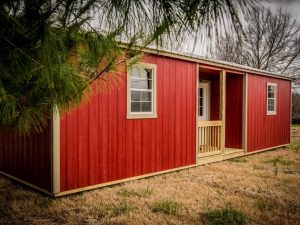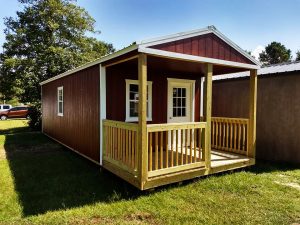Side Utility
Description
The Side Utility is a popular model with a 70″ wide double door on the side, along with 2-2×3 windows for extra lighting and ventilation. This layout is popular with gardeners.
- Low pitched gable roof with 92″ interior wall height
- 2″x6″ pressure-treated floor joists spaced 16″ on center
- 5/8″ tongue-and-groove flooring
- Urethane Siding [Metal Siding Available for additional cost]
- Truss plates are used on ALL JOINTS for maximum stability
- 50-year warranty on siding
- 30-year Metal roof
Additional information
| Building Width | 10', 12', 14', 16', 8' |
|---|---|
| Building Length | 14', 16', 20', 24', 32', 36', 40' |

